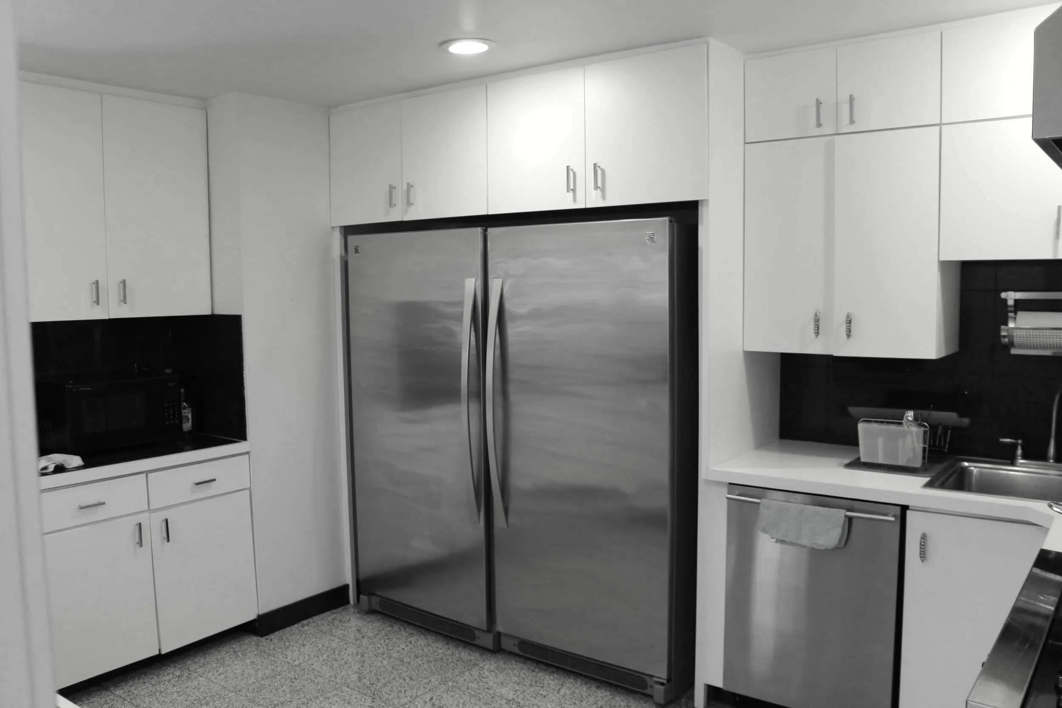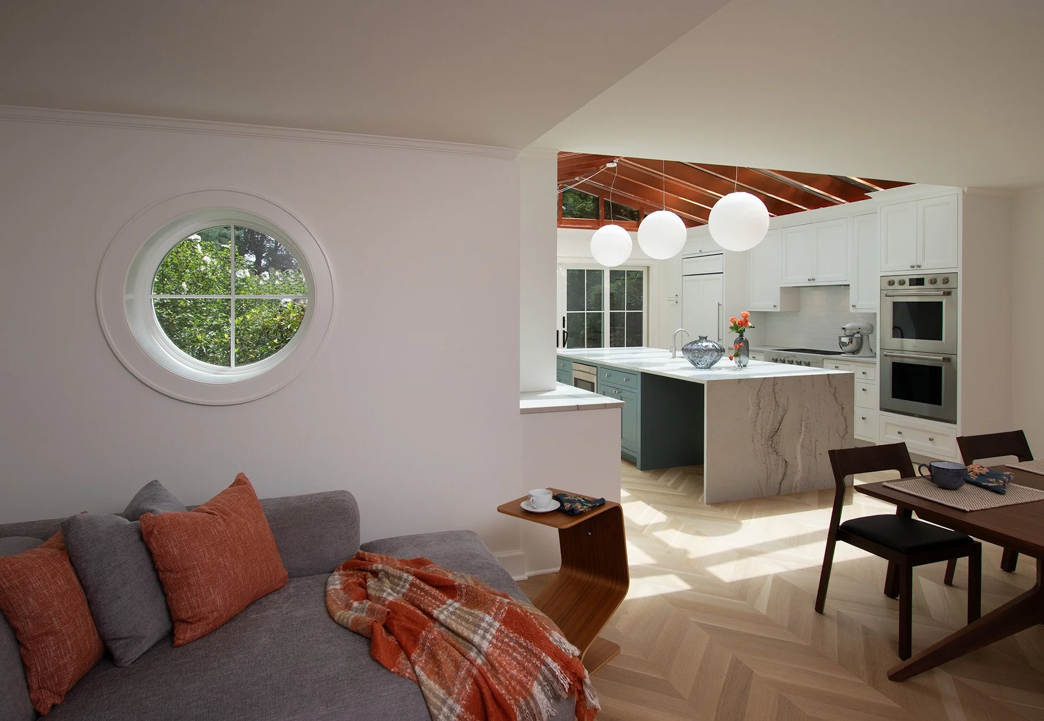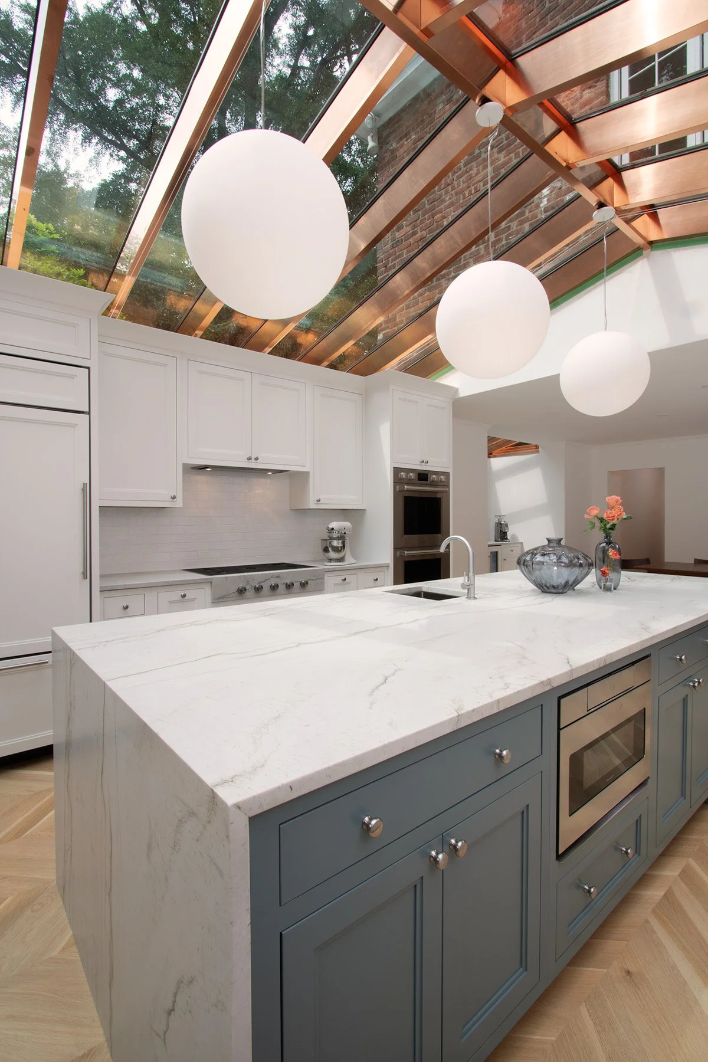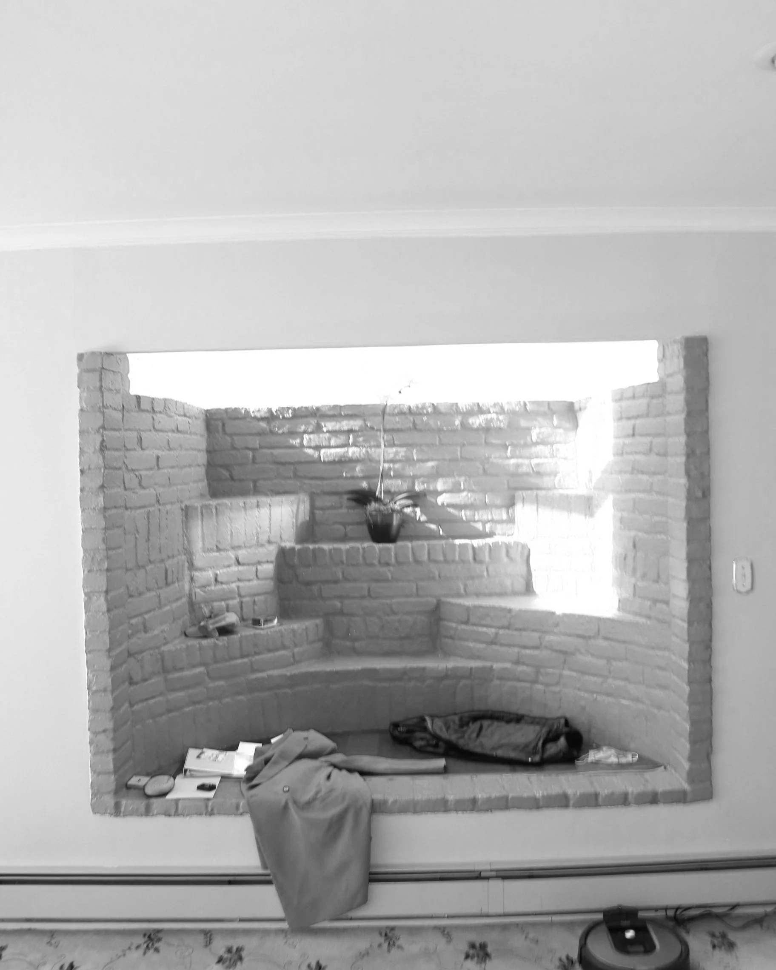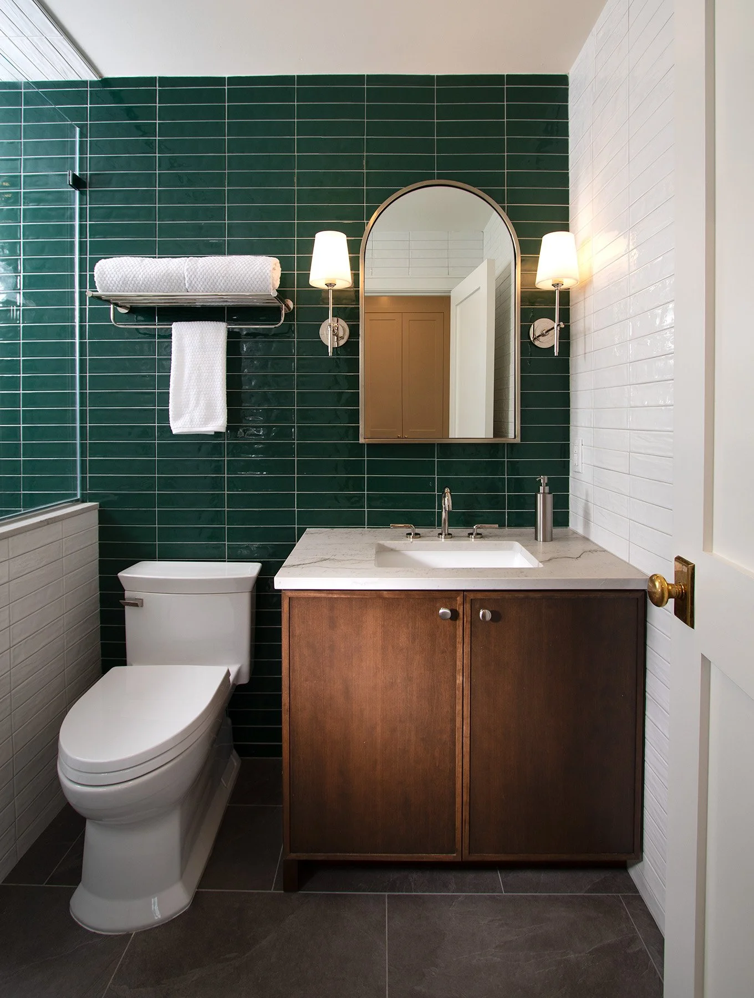Room with a View, or Two, or Three!
From the natural oak chevron floors to the natural quartzite waterfall counter on the island to the custom copper and glass roof to the views of the swimming pool this kitchen is the perfect place to entertain or just enjoy cooking a meal with family and friends. For exterior views and more about this home visit www.clawsonarchitects.com
Woodharbor for Clawson Cabinets - Flush Inset Sedona Doors with Slab Drawer Fronts Simply White Wolf and Sub-zero appliances. Oak chevron floors, clear finish.
Working with Clawson Architects, the floor plans were reimagined and a more loft like open plan was designed. The former kitchen area is now a Mudroom entrance with a full bath and laundry. The former living room and dining room are now a large open family room dining area and entertaining kitchen with easy access to the patio and pool.
Before Kitchen
Before - Kitchen
Before - Dining Area and Adjacent Living Room
Open plan sitll has zones. The former dining room niched is now a lounging area with a sectional couch. The dining room is at the head of the kitchen. Oak chevron floors. Cabinets by Woodharbor for Clawson Cabinets.
Waterfall quartzite counters by Atlas Marble and Granite. Woodharbor for Clawson Cabinets are flush inset with slab drawer fronts and Sedona doors in Blue Spruce. Oak chevron floors with clear finish.
Before - Existing terrarium
Woodharbor for Clawson Cabinets Flush Inset Sedona Doors with Slab Drawer Fronts Simply White used to create a new coffee and wine bar from what was a terrarium. A smaller Copper and Glass roof above. Oak chevron pattern floors with clear finish.
Bathroom Vanities Woodharbor for Clawson Cabinets are featured in all the bathroom. Tile by Short Hills Marble and Tile, Counters natural quartzite by Atlas Marble and Granite
Vanity is Woodharbor for Clawson Cabinets Doors are full overlay Cameron in Walnut Hand wiped stain in Nutmeg. Counters by Atlas Marble and Granite and Tile by Short Hills Marble and Tile.
Woodharbor for Clawson Cabinets Full overlay Sedona Doors with Slab Drawer Fronts Simply White. Counters by Atlas Marble and Granite and Tile by Short Hills Marble and Tile.
Photography by Robert Glasgow
Interior details and finishes selected by the Clawson Architects interior design team. To see more images of this home renovation, visit Clawson Architects


